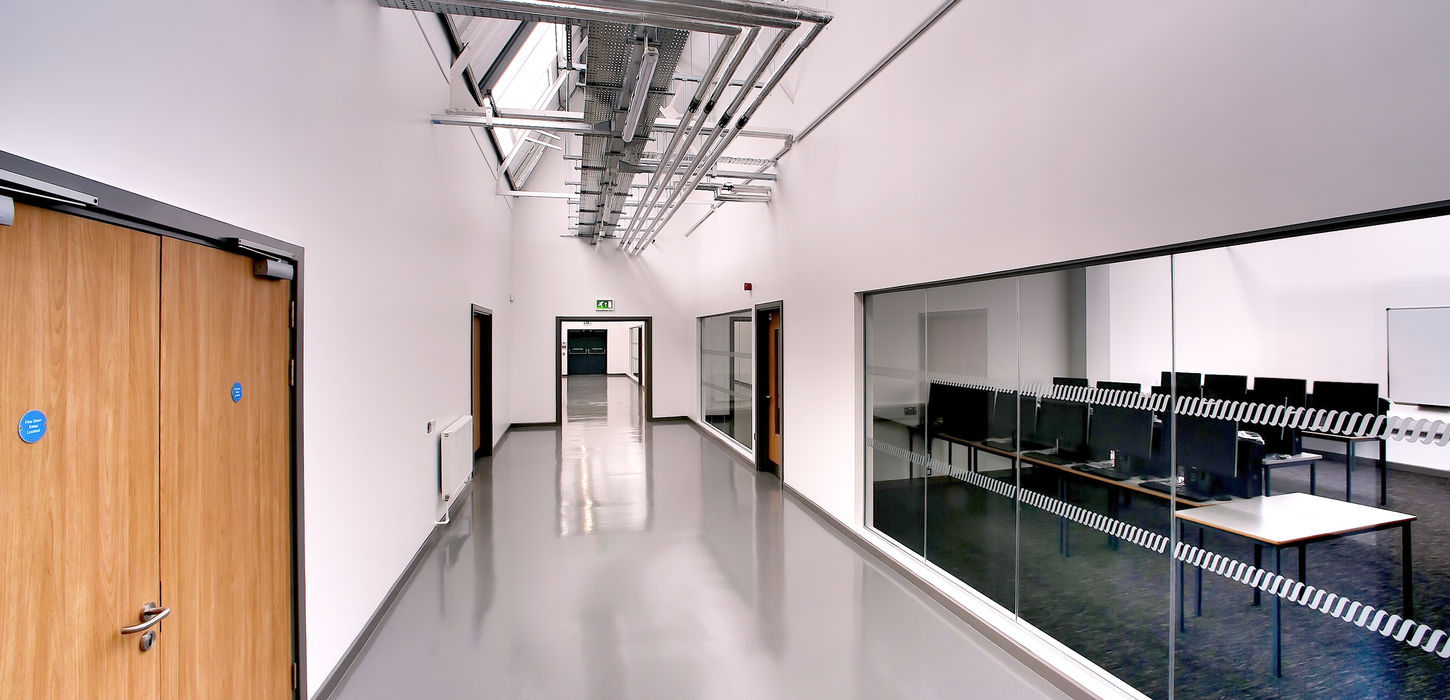South West Skills Campus
Locking, Weston-super-Mare
Our Client
Weston College is an Ofsted outstanding college of further and higher education in Weston-super-Mare. It provides education and vocational training to nearly 30,000 learners across the country.
Weston College is regarded as one of the top FE colleges in the UK, they won a Beacon Award from the Association of Colleges and was named “Employer of the year” at the Lloyds Bank National Business Awards.
Weston College puts the learner first; they are entrepreneurial in approach and innovative in their thinking. As a college, they are ambitious and aspirational and expect their buildings to achieve the highest standards.
The Brief
This project involved the transformation of a former industrial site into a new further education campus to house industry focused learning environments; offering students the opportunity to train in facilities that match the best examples available in the workplace.
Weston College sought to achieve accommodation which was 'landmark and inspirational' for their learners and the local community. They wanted to provide high quality learning environment in which individuals could develop their education and skills for employment. The completed buildings had to be fully fit for purpose and efficient for the college to operate. In addition, the accommodation had to be flexible and adaptable as the college was not seeking to substantially expand the overall space available, but through refurbishment and adaptation, to make better and more efficient use of their existing assets.
The Solution
The project included the construction of two new buildings and the extension, refurbishment and modification of three existing structures. The building which became the landmark entrance the campus was stripped back to its structural frame. The west wing included a first-floor extension and was designed to provide staff accommodation and collaborative learning spaces. The constraining deep plan arrangement of the existing structure was overcome by placing smaller cellular spaces around a double height volume in the centre of the plan. This combined with an abundance of internal glazing and generous roof lights creates a feeling of openness without the loss of acoustic control. The extension uses exposed concrete soffits and stack effect within open plan areas to passively moderate the building’s temperature and enhance levels of thermal comfort.



Key Facts
BREEAM: Excellent
Awards:
Finalist LABC Best Education Building
Finalist LABC Best Change of Use of and Existing Building
Project Tags

Alterations to the east wing were carried out within the envelope of the existing structure. This wing contains laboratories and multipurpose workshops, fitted out for a range of engineering programmes, from entry level through to Degree standards. The façade was partly constructed with translucent panels filled with light diffusing insulation to maximise natural light, whilst minimising solar gain and heat loss.






